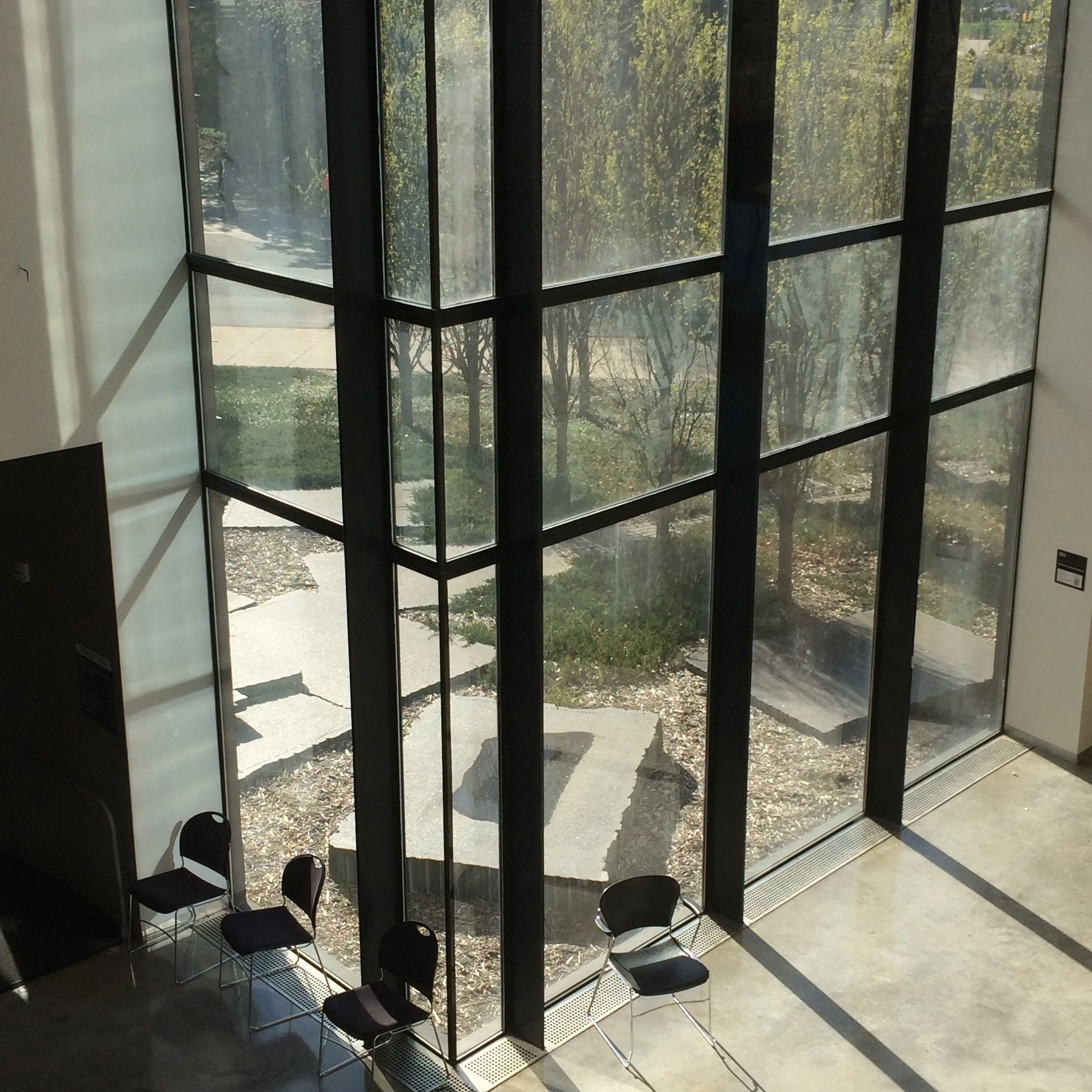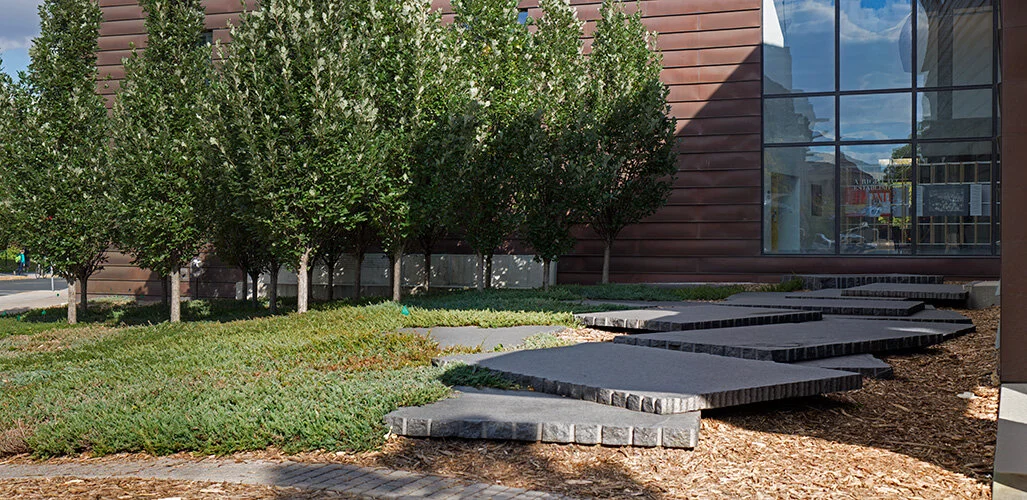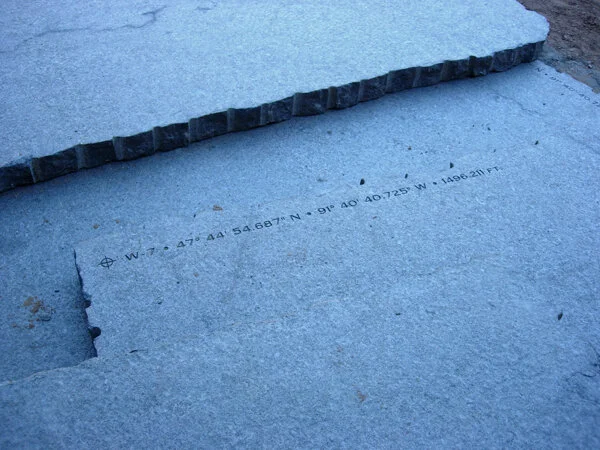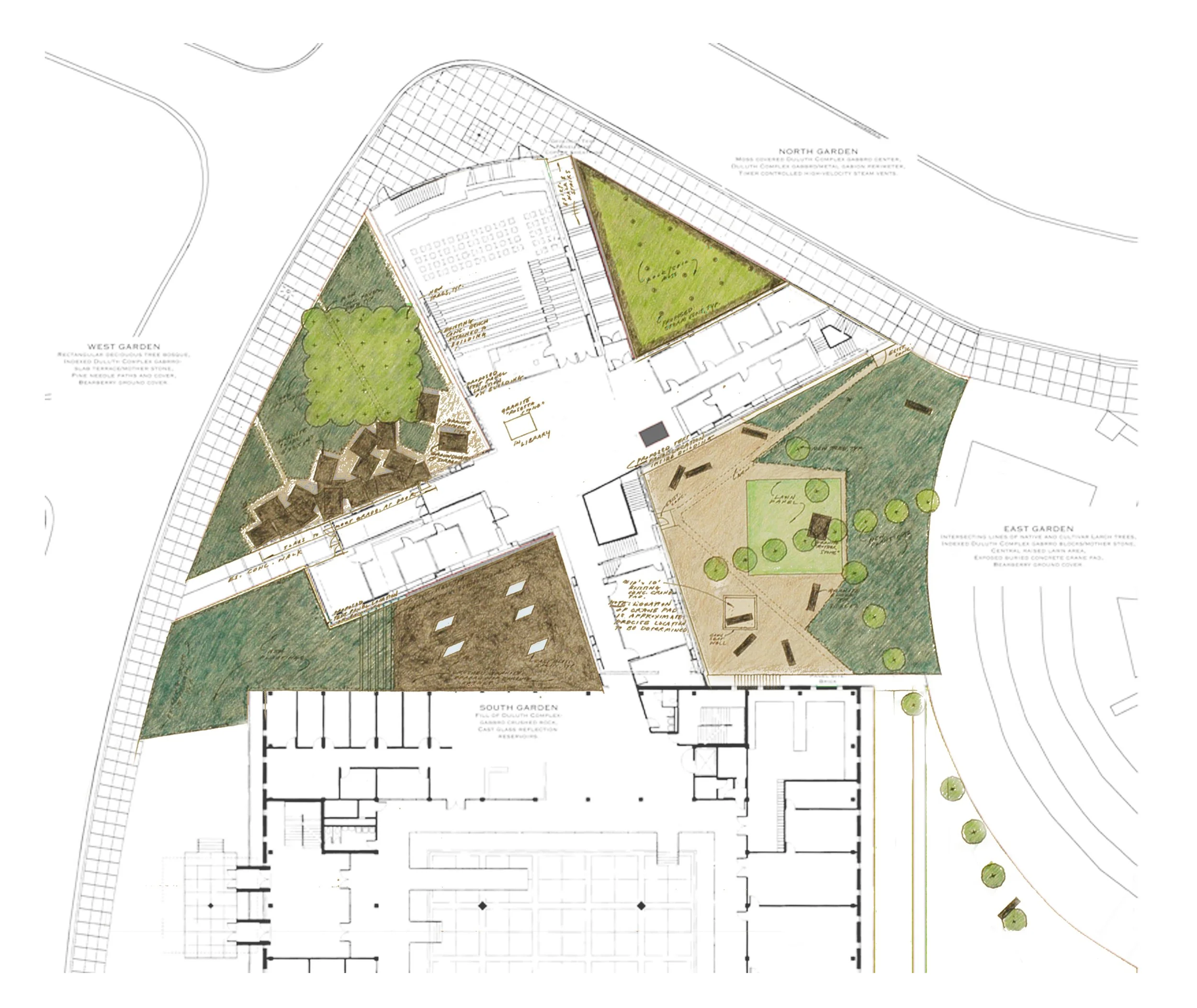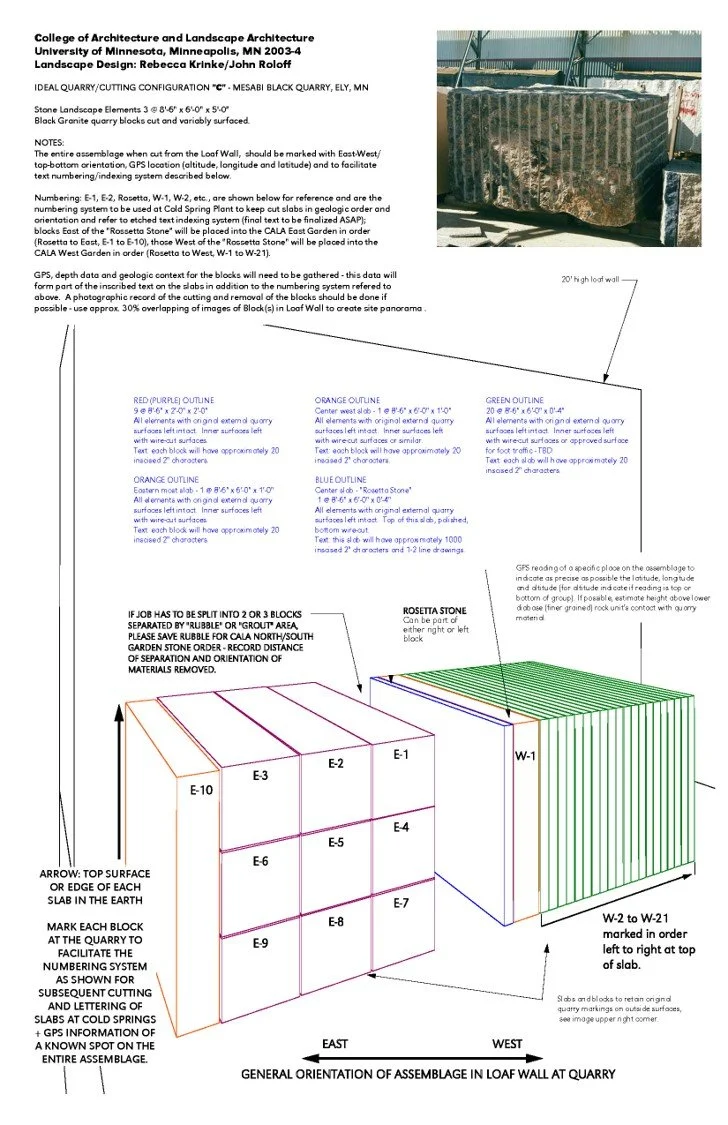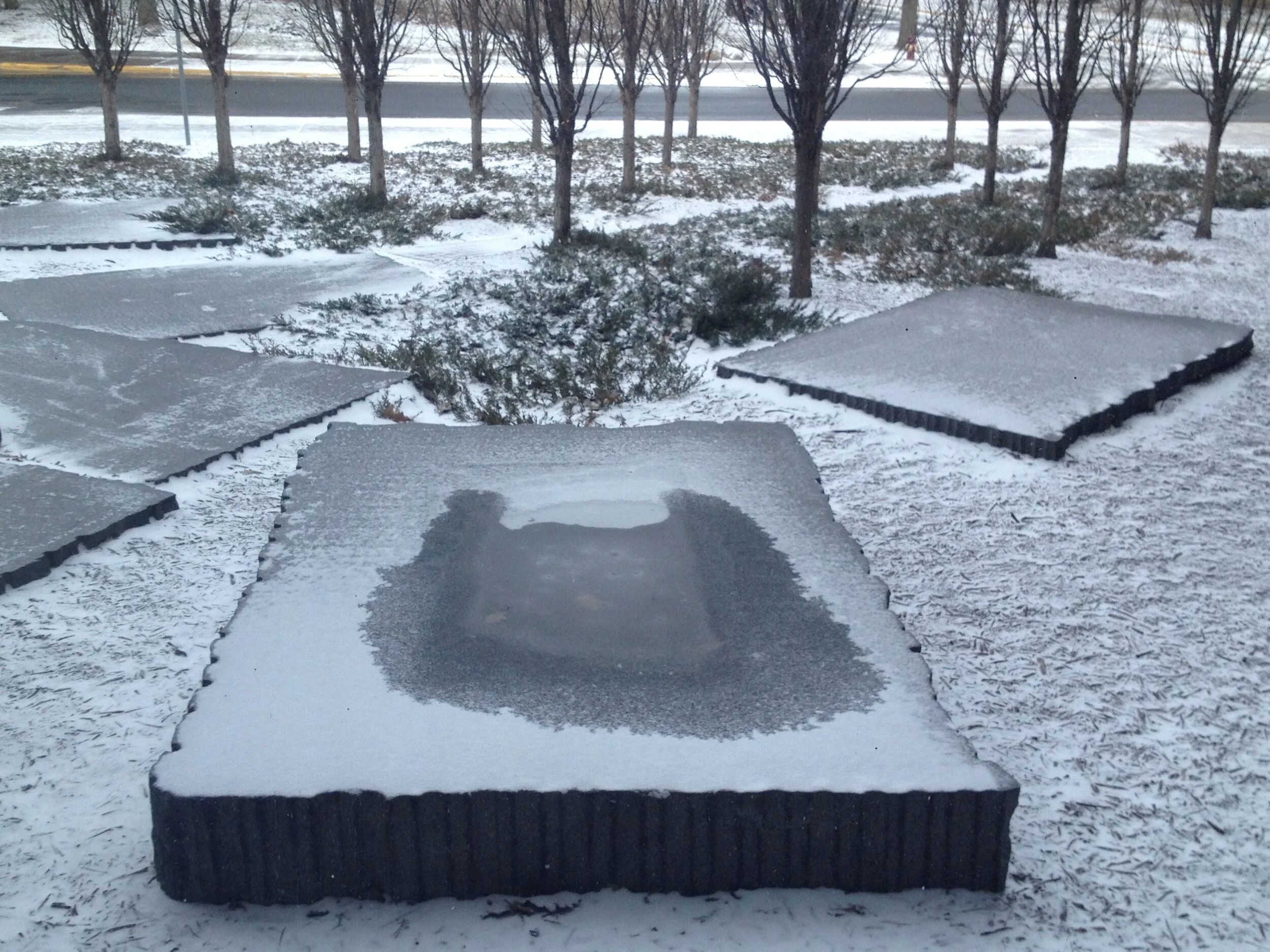Site Index
Collaboration with John Roloff, public artist
Client: University of Minnesota
The recent addition to Rapson Hall by Steven Holl Architects created four new outdoor spaces – the locations of the Site Index project. The design for these four gardens, all very different from each other spatially, are linked materially. They all feature stone (the same stone, Mesabi Black Granite), water, and vegetation in different manifestations. The idea of the index is used to ask questions and reveal information about the materials and processes operating on the site. Only the West Garden has been constructed; the remaining three will be built when funding becomes available.
Research into the site revealed that deep underneath Rapson Hall, a rift system connects it to northern Minnesota – including the Mesabi black granite quarry. A trip to this quarry resulted in the selection of two quarry blocks used, and to be used, in this project. The West and East Gardens each use one block, cut into different shapes. The North and South Gardens use (respectively) remnants and crushed Mesabi Black.
The form order expressed by the arrangement of the slabs in the West Garden alludes to an organic process rather than a form order relating to the building or a pattern of human habitation. The slabs function as an unconventional set of stairs or “stair-terrace” for the building and to the side garden door. The West Garden’s “Mother Stone” is a slab twice the thickness of the others on site, and a shallow depression was carved into it to collect rainwater.
The location of the granite was recorded by GPS, and inscribed into the slabs. Visitors read these coordinates and many are able to deduce that the location is north of where they are on site. This may lead to musings on the origin of the stone, the quarrying, and the construction process. Or it may be a complete mystery to passerby, which we also saw as an interesting result.
Another future aspect of this project involves the “Rosetta Stone” (a slab of granite the same as those in the West Garden) inscribed with all the data to link together the information about the origins, locations, and temporal data of the granite used in the courtyards. The intention is that the “Rosetta Stone” will be placed in the Rapson Library.
A grid of 18 trees provides vertical counterpoint, seasonal change, shade, and refers to ideas of human habitation such as groves or plantations. The trees are unusual - a hybrid of swamp white oak and English oak. They attract a lot of attention due to being an uncommon species and being planted closely together. Together these qualities provide for a unique experience on campus of walking through a grove as well as being able to admire the grove from afar as a kind of living sculpture. The groundcovers are still knitting into place and increasingly provide a low textural mat, staying low enough to allow the stacked edges of the slabs to read. A “floor” of groundcover is very unusual in the sea of lawn that is campus.
Rapson Hall West Garden is a powerful example of a contemplative space for the 21st century, an “urban primordial” place that engages one physically and conceptually. There is a strong relationship between the building and the four garden spaces, especially between the West Garden and the main entrance, the lobby and exhibition space, and the relationship from the library on the second floor. The West and East Garden spaces are also linked through the center of the lobby, where one can see both gardens almost in their entirety.
Personal Reflection:
Rapson Hall Gardens highlights a very successful collaboration with the artist John Roloff. John’s expertise in geology provided a line of investigation that had a deep impact on the project, while my interest in creating contemplative space of a quality I call the “urban primordial” was accomplished in this project. My research into the grove as an archetype of contemplative space was key to this project’s final form as well as my ongoing interest in working with ephemeral materials and effects, exemplified by the “Mother Stone” being carved to collect rainwater.
